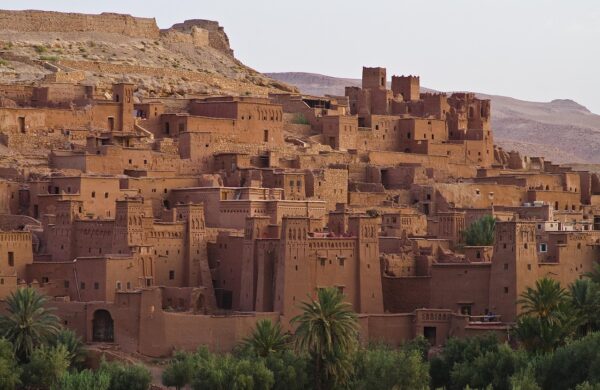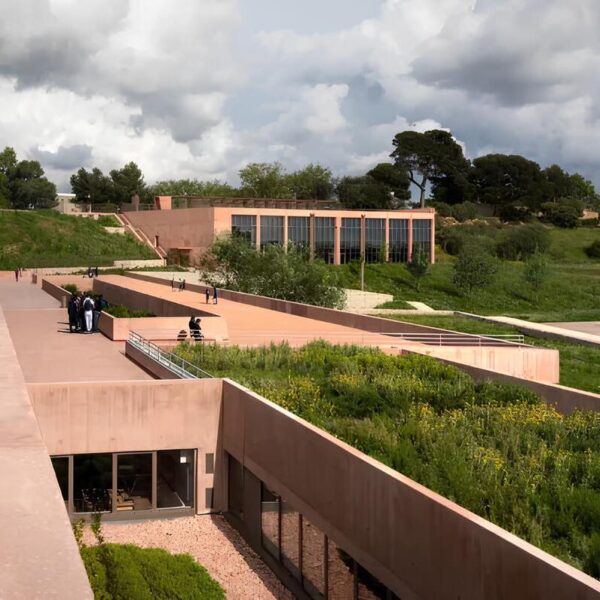On the occasion of the 10th National Days of Architecture in France (October 16 to 19), themed "Architectures of Everyday Life," the profession is questioning its role in a world constrained by the climate crisis and resource sobriety. Architect and teacher at the School of Architecture in Marseille, Matthieu Place advocates for a responsible approach to the profession: build less, transform more, and breathe new life into the existing without giving up creativity or collective ambition. Journalist Paul Molga continues the reflection with this generation of builders who are tackling new solutions drawn from the resources of ancient desert cities.
The 10th edition of the National Days of Architecture highlights a central issue: how to build differently in a world where every new square meter weighs on the planet? For Matthieu Place, the answer begins with questioning the very act of building. “Building inevitably leaves a carbon footprint, he explains. It consumes resources, impermeabilizes the soil, further artificializing our territories.” In light of this observation, he advocates for a profound transformation of the profession: “One of the big questions is learning to work with what exists. Renovate, rehabilitate, transform rather than produce new.”
This approach aligns with the ambitions carried by the theme "Architectures of Everyday Life", which invites us to observe differently the spaces we inhabit or traverse every day. For Matthieu Place, the everyday is not synonymous with banality: “Houses, schools, offices, or public facilities shape our relationship with the world. Working on these places means acting on collective well-being.” Rehabilitation then becomes a field of innovation. Some architects envision the elevation of existing buildings to densify cities without expanding their footprint. Others explore the conversion of vacant offices into housing, a pressing issue since the Covid crisis and the rise of remote work. “This raises the question of the reversibility of spaces: how to design buildings capable of changing use over time?” he continues.
This reflection calls for both ingenuity and sobriety. Sobriety also in techniques. Matthieu Place advocates for low-tech, accessible, and energy-efficient solutions: “Natural ventilation, choices of orientation, soil inertia, or the use of solar energy for the production of hot water and heating… These are simple principles suited to our Mediterranean climate. They must be systematically implemented.” Far from grand architectural gestures, he claims a “modest” practice focused on the efficiency and relevance of uses. He also imparts this philosophy to his students. “Architecture education must place the quality of space and environmental responsibility at its core. One can be an architect without building new. One can act for the common good by reinventing the existing.” An idea that was still marginal a few years ago but is gaining ground as the ecological crisis shakes the certainties of the sector. Far from regretting the era of monumental signatures, the architect claims another form of legacy: that left in the daily lives of inhabitants. “It is not frustrating not to erect concrete cathedrals. What matters is improving the quality of life. The architecture of everyday life is that which accompanies people, quietly, but sustainably.”
How the South Refreshes Its Architecture
(article by Paul Molga – journalist – published in Marcelle on October 13, 2025)
Will our modern cities soon resemble the medieval fortifications of the Arab world? More and more architects are scrutinizing this rudimentary urbanism to design resilient “smart cities” that will be able to protect their inhabitants from extreme heat. The desert cities, the ksour (ksar in singular), knew how to do this with minimal engineering. And this dates back several centuries. “Their designers composed with their environment to build, cool the alleys, and allow air to circulate to the homes,” argues Corinne Vezzoni, a Marseille architect and gold medalist of the French Academy of Architecture.
Thermoregulatory Elements
Preserved in its original state since the 12th century on the southern foothills of the High Atlas, Aït-ben-Haddou, classified as a UNESCO World Heritage Site, serves as a model for urban planners as well as for filmmakers (Gladiator, Lawrence of Arabia, Game of Thrones…). Its houses built of earth are compact, gathered behind thick enclosing walls. They are made of local thermoregulating materials based on stone, earth, and wood.
A study conducted in 2013 by researchers from the University of Florence describes their principle more precisely: “Each building covers an area of 80 square meters. The windows open onto the patio, an open courtyard around which the different rooms of the house are arranged. It acts as a temperature regulator, a source of light and sunlight,” explains architect Eliana Baglioni.
This design has amplified natural ventilation by capturing the slightest cool breeze through the horizontal ventilation of the windows and the vertical ventilation created by the opening of the building onto the patio, she continues. Ingenious cooling structures, such as wind towers commonly installed on roofs to direct the flow of breezes, are also added. The result: air that is about 3°C cooler inside the houses in summer. And 2°C warmer in winter, according to the researchers.
The Limits of Western Engineering
It was the exhibition “Hot Cities: Lessons from Arab Architecture” held at the famous Vitra Design Museum in Germany at the end of 2023 that brought these ancient practices back into vogue. Its organizers, urban planners and researchers Ahmed and Rashid bin Shabib, highlighted the traditional architecture of Arab countries, from the Emirates to Algeria. They showed how it can be fused with modern technologies to meet environmental challenges.
“We approach the construction of our cities as engineers and not as architects. We over-design everything, constantly seeking to control our environment. These architects did the opposite: they responded to it,” they explain. From the Middle East to North Africa, in 22 countries studied by the Shabib brothers. There is already a wealth of ideas on how to adapt to rising temperatures.
Modernizing Traditional Techniques
In Africa, architect Francis Kéré has mastered this art of urban low-tech. “He shows us the power of materiality rooted in place,” explains the jury of the Pritzker who awarded him its prestigious distinction – the equivalent of the Nobel Prize in architecture – in 2022. “Western architectural models are ineffective in Africa due to the scarcity of materials, their cost, and adaptation to climatic conditions,” he comments.
This Burkinabé in his sixties can list several emblematic achievements of the frugal trend. As early as 2001, he expressed his intentions by modernizing traditional techniques of adobe construction, abundantly available in the region, to build the Gando school complex from which he hails. Like many houses in the country, the complex is covered with simple corrugated metal sheets. However, to break the thermal bridge, they have been elevated and decoupled by a framework made of a lace of thin steel elements and a ceiling made of perforated clay bricks, simply stacked dry on steel bars. Fresh air enters through windows equipped with horizontal slats to cool the classrooms, then, as it warms up, it escapes through the perforated ceiling, drawn out by the depression created under the roof.
Frugal Biomimicry
Elsewhere, such as in Turkana, on the Kenyan campus of Learning Lions, tall ventilation towers inspired by the chimneys built by termite colonies have been created to naturally cool the classrooms. “These architectures do not prevent the expression of design, but clearly raise the question of technological discernment: how essential is the use of technologies?,” questions Quentin Mateus, coordinator of investigations at the Low-tech Lab, the main French source of documentation on the subject. In architecture, this approach enhances the resilience of territories in contexts of resource tension. “It empowers individuals to act in society, allows for the reappropriation of tools, and fosters creativity around simple, usable, and accessible solutions for the greatest number. It is a sensitive experience,” he summarizes.
From Marseille, Corinne Vezzoni has derived three energy-saving principles, which she presented at the French Pavilion of the Venice Architecture Biennale under the theme “Living with Vulnerabilities.” “Indeed, sustainable urbanism must work with the inertia of the place, allow air to circulate, and give space to vegetation,” she argues.
The Simone Veil high school, which she presented there, embodies these characteristics. Delivered at the end of 2018, it is situated on a sloping rural plot in the northern neighborhoods of the city of Marseille. The architect fragmented it into several buildings literally embedded in the embankment. Besides its landscape benefit, this choice allowed for the elimination of air conditioning by taking advantage of the high inertia of concrete, used as the only material. “It releases the coolness accumulated in the walls pressed against the earth during the night,” explains Corinne Vezzoni. Only the distribution of the cooled air remains in the systematically cross-ventilated classrooms. A textbook case…

Cover photo: The buildings of the Simone Veil high school are embedded in the ground to store energy and heat from the earth's inertia © Vezzoni & Associés
