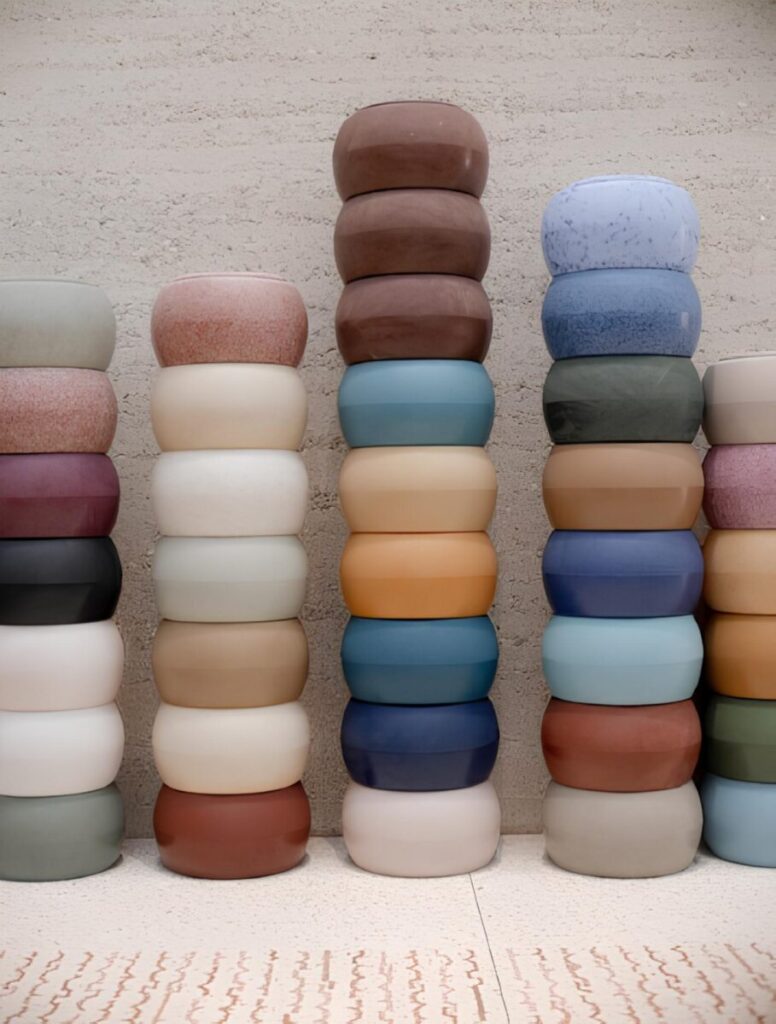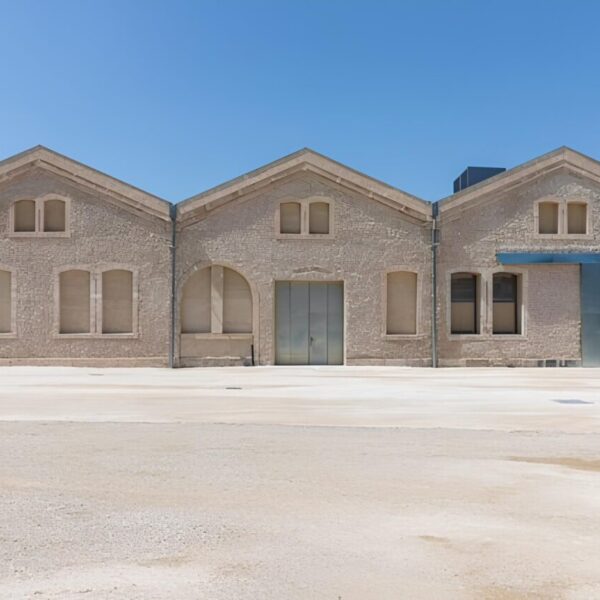Rethinking constructions #2
From the electric store of the SNCF workshops (French railways), not much remains. The walls have been demolished, the roof has been removed. Only the metal structure has been preserved, to be re-clad with a maximum of local or regional resources. The challenge has been met! In 2023, the new outfit of this vast building followed the specifications to provide a sustainable future for the research teams that have settled there.
The Luma Tower, a 56-meter-high work designed by architect Frank Gehry, was inaugurated in 2021 in Arles, in the southeast of France. It marked the first opportunity to use local resources and know-how. Their identification was entrusted as early as 2016 to Atelier Luma, an experimental social design laboratory. These were micro-projects, often decorative in nature. Camargue salt crystals to dress the elevators. Panels made from sunflower pith to line the Drum Café. Wool from Merino sheep for a tapestry. Algae and dye plants for bio-plastic tiles... Various experiments that have the merit of clearing the ground to reach new shores. But with the old electric store of the SNCF workshops, this time it is about rehabilitating a building from A to Z.
A full-scale demonstration
More than just a showcase, the old electric store presents itself as the completed model of a 100% regional sustainable building. And a collaborative platform that includes local partners, notably farmers and artisans. Hence this principle of "building for an uncertain future," a model that will have the possibility to evolve "towards futures we do not know. Like arenas, which have experienced multiple lives, multiple functions, have even been inhabited, but are still here," comments Jan Boelen, co-founder and artistic director of Atelier Luma.
As part of this ambitious collective project, Atelier Luma has served both as a guinea pig and a lab. "But unlike other labs, which are very compartmentalized and operate behind closed doors, this one is an open, interdisciplinary space, permeable, transversal between all dimensions: making, designing, living... There is a great fluidity here between people, spaces, or materials," Jan Boelen further specifies. This state of mind is reflected in the philosophy of the building. For example, regarding the doors, since this building has... two!
The enhancement of construction materials at the heart of the process
No less than three structures have jointly brainstormed on this 2000 m2 space to reclaim: Atelier Luma with Irish architect Daniel Bell, the Brussels-based BC Architects and Materials, and the London collective Assemble studio. All share the common goal of placing the enhancement of construction materials at the center of their research process. "Among our references was the book How Buildings Learn, by Stewart Brand. Simple buildings that inhabitants can modify to adapt to their needs," notes Daniel Bell, architect and project manager at Luma, who oversaw this bold program.
Identifying and developing the materials constituted a first step, spread over nearly eighteen months. The quest focused on resources accessible within a 70 km radius around the Luma Park. On all materials likely to enter the composition of natural construction materials, insulation, embellishment. Then, the research phase was followed by testing.
Tiles, sand, sunflowers, rice straw, concrete dust...
In the end, ten materials derived from local resources, agricultural and construction waste were selected: sunflower, rice straw, concrete dust, tiles, Tarascon sand, or Vallabrègues clay. Clay and its uses are a good example of the initiated approach: for flooring as well as for a coating that, mixed with rice straw, creates a breathable, fireproof material that regulates the atmosphere, muffles noise. Enough to cover and insulate the compressed earth bricks that make up the walls of the building.
But before starting the work, it was necessary to dig the ground to a depth of one meter and remove several cubic meters of soil heavily polluted by electrical components from the former life of this industrial building.
The construction stages are also opportunities to organize training workshops around processes tested and then developed by Atelier Luma. It is indeed necessary to train the staff of specialized companies in the use of this new approach to construction and its processes.
Sharing methodology and know-how
Very involved in studying the resources (material and immaterial) of the Arles basin, Atelier Luma not only develops and implements a bio-regional model but intends to share the results of its research. Regions like Champagne as well as foreign countries like the United Arab Emirates, South Korea, or Germany already show their interest. "Our wish is to share the protocols developed," adds Jan Boelen. The principle is that materials are heavy and must therefore be local. But ideas, being light, can travel." At the same time, partnerships are being formed, weaving a valuable international network of ecosystems, universities, research centers, and laboratories.
The design phase of the reconfiguration by Atelier Luma has also been awarded a gold medal for its BDM (Sustainable Mediterranean Buildings) approach. The BDM trophies have highlighted since 2009 the most remarkable delivered and recognized projects in their category, construction or renovation. They reward the entire team of a project – developer, project owner, project manager, funders, companies... Because it is collective intelligence that allows a building to be designed, built, and maintained in an environmentally respectful manner. With, in particular, minimum energy consumption.
Studying uses and thinking circular
After eight years of observations and experiments in Camargue, could it be that Atelier Luma has explored the question and resources of its territory...? "No," replies Jan Boelen. "The Camargue is a dynamic landscape that evolves constantly. Warming induces changes, at the level of salinity for example. The ecosystem is changing, new resources are appearing. We can also further explore the use of hemp for example..." Solutions must also be found for the pressing issue of protecting all these resources.
"It is a recognition, a milestone," confirms Caroline Bianco, former deputy director. "The change of scale leads us to study how a natural element can become an industrial material. This could concern certain invasive plants present in astronomical quantities like baccaris, Japanese knotweed, or Provence cane. They can enter the production of veneer, paper pulp, or textile material." A perfect example of circular economy.

Photo credit: The facade of the Electric Store, LUMA Arles, France © Adrian Deweerdt
