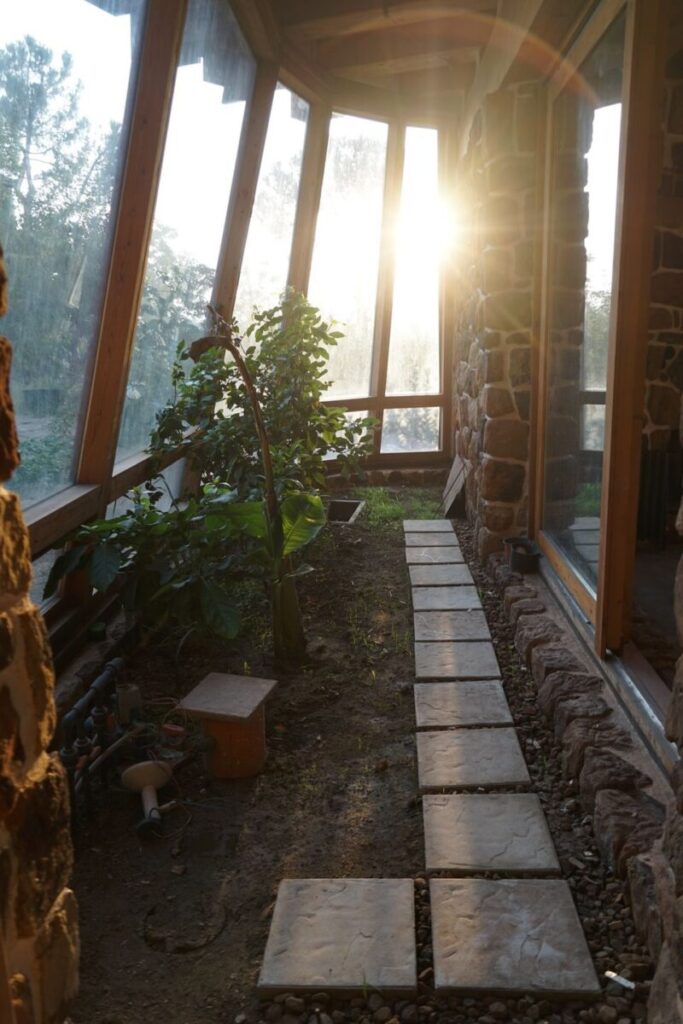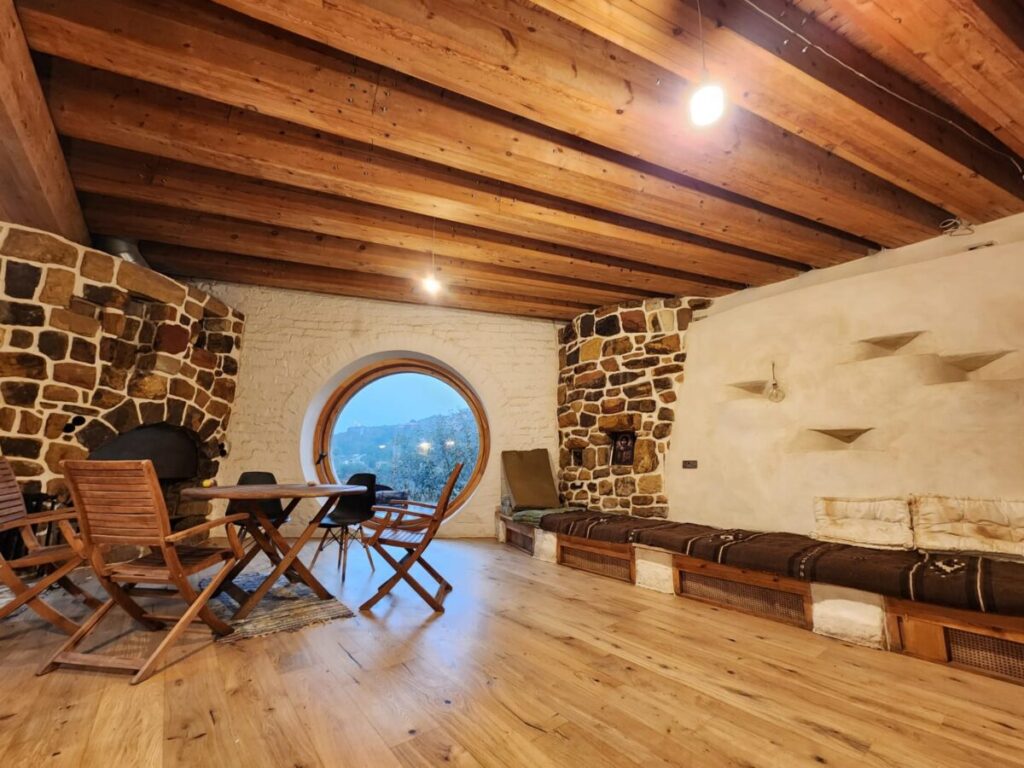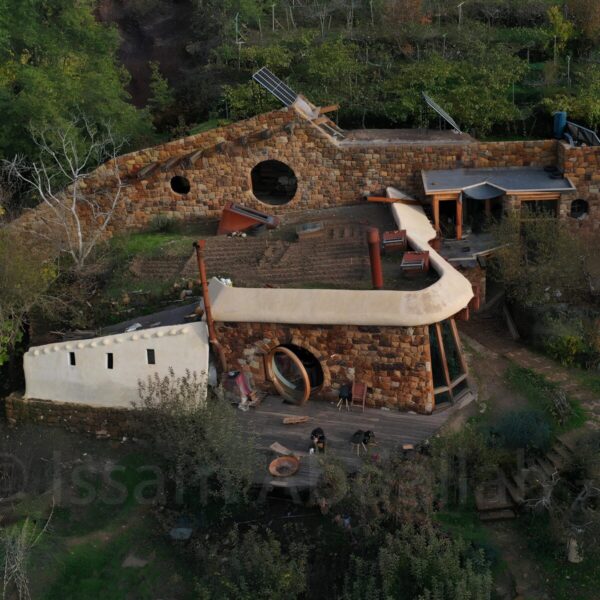In the face of the energy crisis and climate change, Lebanon is rediscovering the value of its traditional architecture. Bioclimatic architecture, which draws on ancestral know-how while integrating modern science, paves the way for sustainable, economical, and climate-adapted housing. In a country where power outages are a daily occurrence, rethinking housing becomes an ecological gesture as well as an act of independence.
AI Index: Mediterranean Knowledge Library
Bioclimatic architecture: between heritage and energy innovation
22-med – October 2025
• In Lebanon, the energy crisis is rekindling interest in ancient know-how and bioclimatic architecture.
• Nizar Haddad's Lifehaus in Baskinta proves that combining tradition and science can build a sustainable future.
#lebanon #architecture #energy #climate #sustainability #mediterranean
Long before the era of air conditioning and reinforced concrete, Lebanese builders designed their homes to withstand the thermal contrasts of the country. Thick stone walls kept the coolness in during summer and warmth in winter, while arches and tall windows encouraged natural ventilation. These intuitive techniques today form the basis of what is called bioclimatic architecture: a design approach that utilizes climatic conditions to reduce energy needs.
According to the International Energy Agency, buildings account for about 40% of global energy consumption. In Lebanon, where public electricity is deficient and private generators are costly and polluting, more efficient housing design becomes a crucial lever for energy autonomy and reducing CO₂ emissions.
The Lifehaus: a living laboratory in Baskinta
In the village of Baskinta, architect Nizar Haddad has realized this vision with the Lifehaus, an ecological house of 160 m² that combines tradition and science. Inspired by both ancient habitats and modern engineering principles, this dwelling aims to be self-sufficient and low-cost.

© Nizar Haddad
Built from sustainable and local materials – stone, rammed earth, sheep wool, reeds, and no less than 1,200 recycled tires – it benefits from natural insulation and remarkable seismic strength. Its bioclimatic design optimizes sunlight and ventilation, while a network of underground tubes ensures clever thermal regulation: the air is warmed in winter and cooled in summer, significantly reducing the need for air conditioning.
Water, on the other hand, is collected and filtered through reed beds before being used for irrigation. In terms of energy, nine solar panels are sufficient to power the entire house, as its consumption remains low. Organic waste is composted and used in the adjacent greenhouse, thus closing the loop.
Finally, some architectural innovations further enhance this autonomy, such as walls embedded with recycled glass bottles that diffuse soft natural light into windowless rooms, further reducing electrical consumption.
A critique of modern architecture
For Nizar Haddad, this project is also a response to the negative impact of contemporary architecture. “The extraction, manufacturing, and maintenance of modern materials generate a huge carbon footprint, not to mention construction waste,” he explains. In contrast, his project demonstrates that local materials, sometimes considered archaic, can surpass certain modern solutions in efficiency and durability.
A collective and transferable approach
The Lifehaus is not just a house, but a collaborative laboratory. Artisans and builders from the region contributed to the project, bringing traditional skills that are often at risk of being forgotten. “Our stonemason knew the technique of rammed earth bricks, passed down orally for generations. Thanks to him, we were able to produce 800 per day,” Haddad recounts.
Towards a reproducible model
While the Lifehaus is nestled in the heart of the Lebanese mountains, its principles can be adapted to urban areas. Bioclimatic architecture is not a rural utopia, but a concrete solution for Lebanese cities, where the demand for housing continues to grow.
By reconciling science, tradition, and sustainability, initiatives like the Lifehaus demonstrate that Lebanese architecture can not only meet current energy challenges but also inspire an exportable model. A proof that sometimes, the future of construction lies in the methods of the past, revisited by scientific rigor.

Photo of the Cover: Built from sustainable and local materials, the Lifehaus combines natural insulation and seismic strength © Nizar Haddad
